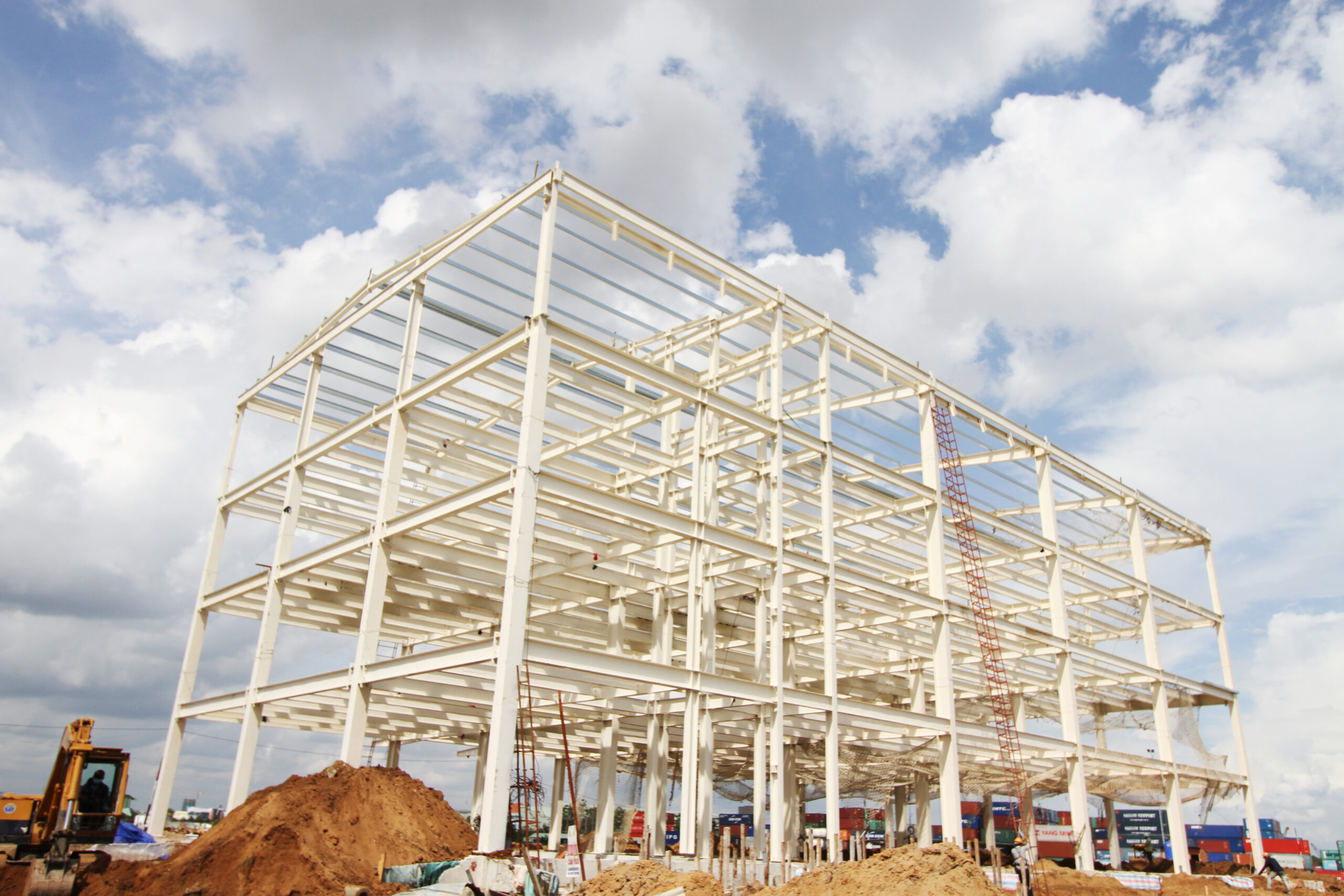Menu
Do you Need Any Help?
We will be happy to assist you in your requirements, We will answer your call or email within 24 hours.

The preparation phase of the construction documents is the last stage of the design process. A set of construction documents (CDs) involves architectural, structural, and civil engineering drawings. The CD set also involves all pricing requirements as well as acquiring construction permissions. Modeling all of the above elements may also be engaged in the set.
We prepare construction documents from the inputs provided to us, such as scanned images, hand sketches, markup drawings, etc. The more inputs you provide, the more details will be included. Our standard set of CDs involves Cover Sheet, Floor Plans, Interior Details, Elevations, Exterior Details, Foundation Plans, Foundation Details, Upper Floor Framing Plans, Roof Framing Plans, Cross Sections, Structural Details, and Electrical Plans.
